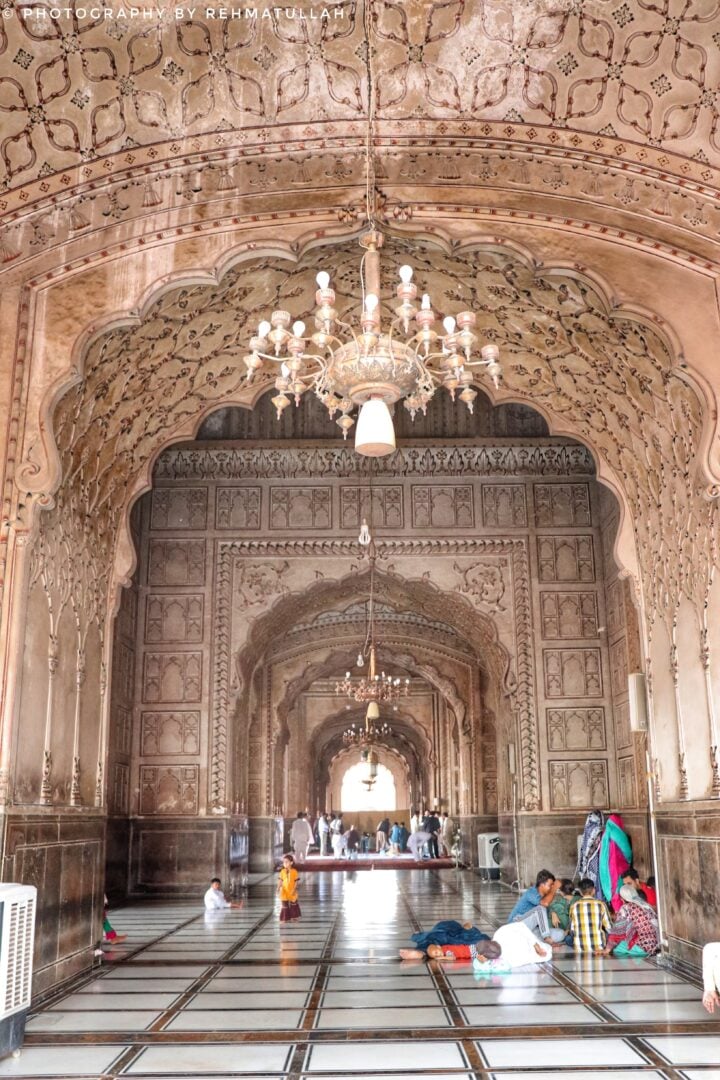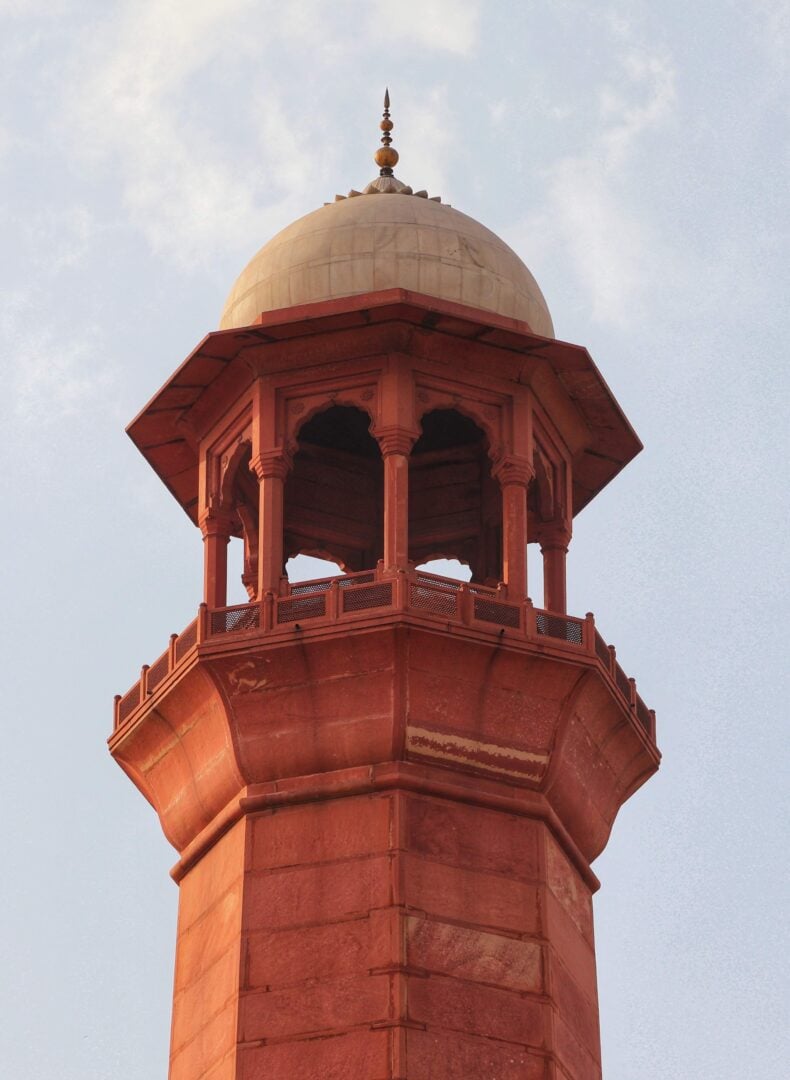Introduction
At present, the world is providing nourishment to approximately 4,200 religions without any injustice or prejudice. Out of 4,200 religions, Islam enjoys the status of being the second-most practiced religion. Out of 195 countries, 57 are Muslim countries. All Muslim countries are overwhelmingly dominated by Muslims, who are woven into a single Ummah by the Holy Quran and the Sunnah of the Prophet Muhammad (SAW).
Ironically, Islam is also the most hated and misunderstood religion in the world. From calling Muslims ”global terrorists” to highlighting the injustice to Muslim women in the form of hijab, the international media does not fail to malign the image of Islam. As a pretext for their sensitivities to Islam, the Western world quotes Samuel Huntington’s Clash of Civilizations, which states that by the end of times, Armageddon would be between all nations on one side and Islamic countries on the other. This is why they are duty-bound to weaken Islamic countries to the core.
Despite hating Islam so much, they can not get their eyes off the Muslim mosques. This is probably one of the reasons why UNESCO accommodates Badshahi Mosque or the Badshahi Masjid, on its Cultural Heritage List. Located in the City of Gardens, Lahore, Badshahi Mosque is a mesmerizing building that leaves both Muslims and non-Muslims in awe of its promising architecture and phenomenal design. The forthcoming paragraphs aim to comprehensively unveil the secrets of Mughal architecture in the UNESCO World Heritage site.
Mughal Architecture: General Introduction
The Mughal architecture blends together the architectural style of the Jews, Christians, Persians, and Muslims. The skills of the Mughal architects bridged the intellectual gap between European and South Asian architecture. During their period, the Mughals gifted the world with prodigious and sensational tourist destinations. The Badshahi Mosque was built during the Mughal era in Lahore.

Like all other Mughal mosques, the Badshahi Mosque in Lahore is famous for its meticulous courtyard in association with a sanctuary and a vertically expanded bulbous dome. The vertical focus is further accentuated by the embellished minarets and dome-shaped pavilion (chhatris). This harmonious design is a true reflection of the cultural heritage of a wide array of people then occupying the subcontinent.
Structure of the Badshahi Mosque in Lahore
The Badshahi Masjid was established by the late Mughal Emperor Alamgir Aurangzeb. Though it is larger than the Jamia Masjid constructed by Shah Jahan, its design is inspired by that mosque. Similar to Jamia Masjid, it has red sandstone with marble inlay. Between 1939 and 1960, flooring was installed. The Mughal-era mosque is located in front of the famous Alamgiri Gate of the Lahore Fort. Not only did Mughal Emperor Aurangzeb order the construction of a magnificent marvel but also one of the largest mosques in the world.
The Three Gigantic Domes
To reinforce the beauty of the mosque, domes are added to make the propagation of sound effective via the principle of sound reflection and transportation of sound waves. Badshahi Mosque has three gigantic domes at the top of the prayer chamber. The central dome is prominent compared to the lateral domes. It is believed that the lateral domes were built after the central dome to avoid echoing of the sound. For this reason, the term ”double domes” is used to illustrate the structure of the Badshahi Mosque.

All three domes are coated with white marble. The top of the domes have golden finials that bolster the accumulative beauty of the whole structure. Practically, the inner and outer surfaces of these domes were made of distinct masonry separated by voids. The small domes surrounding the entrance of the building are inspired by the stupa style of the Buddhists.
Prayer Hall
The 50’6″ main prayer hall is made up of top-notch red sandstone covered with meticulously structured white marble. Sang-i-Abri is also used in its construction. This height is kept to augment the ventilation system and meditation power of the hall. The prayer chamber comprises 6 niches. Out of the 6, 5 niches surround the central arc-shaped niche. Mughal floral frescoes on the ceiling never fail to remind worshippers of the glorious Mughal era in the subcontinent.


Underneath the ceiling, a marble mussalah is nestled for worshippers. For the numerical majority of worshippers and tourists, this stupendous mussalah holds the essence of the whole building. Compared to other parts of the mosque, the prayer chamber is a little deep. All 7 compartments in the chamber are separated and supported by gigantic piers. At the cornice level, the ceiling of the Eastern compartment is leveled with a curved demarcating boundary.

Two-story Entryway of the Complex
The double-story entrance of the complex opens to the east. In Urdu, it is known as Buland Darwaza or the Heightened Gate. From the entrance, tourists get a sensational view of the Alamgiri door of the popular Lahore Fort, another exceptional creation of Aurangzeb. Like other structures, professionally polished and framed red sandstones are used in its construction. To maintain the symmetry of the gateway, no entrance is constructed on the southern side.
Octagonal, Three-story Minarets with a Marble Canopy
The 3-story minarets are structured with finely fashioned red sandstone. Minarets are 8 and a half feet in diameter and 67 feet in outward circumference. All minarets are wrapped in a marble canopy. Floral arrangements on the minarets are inspired by Hinduism. In Hinduism, flowers are considered the most decent way to represent beauty. The same concept is recreated in this mosque.

Square-shaped Water Body in the Courtyard
Water bodies have always remained the cornerstone of Mughal architecture. Water not only embellishes the aesthetics of the mosque but also symbolizes purity and sacredness. In hot climates, these water bodies provide cooling effects for the visitors.

Conclusion
The asymmetrical layout of the mosque, together with ornamental embellishments and red sandstones arranged intricately, make the Badhsahi Mosque in Lahore the perfect representation of the taste of the Mughals. The height of the mosque symbolizes the noteworthiness and grandeur of the great Mughals. In all aspects, this mosque is considered to be the perfect gift for Pakistan.
If you want to submit your articles and/or research papers, please check the Submissions page.
The views and opinions expressed in this article/paper are the author’s own and do not necessarily reflect the editorial position of Paradigm Shift.
Gul Naz received a degree in MPhil Zoology in 2023 from the University of Okara. Besides deriving strength from bibliotherapy, she finds solace in producing articles based on contemporary issues from different parts of the globe.


